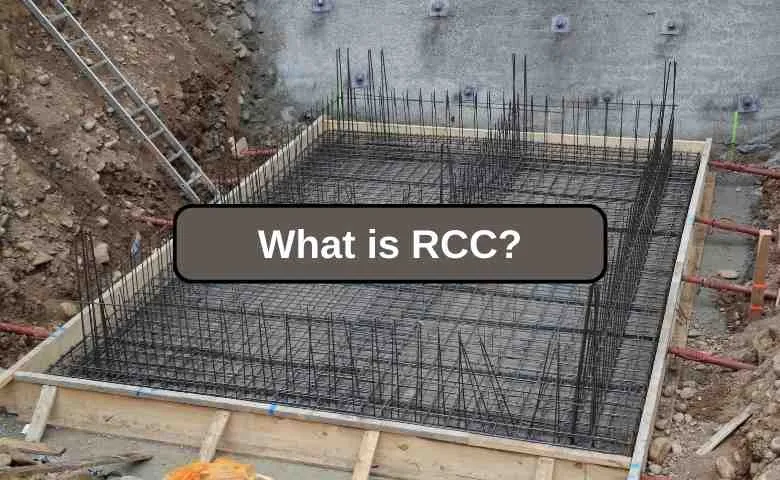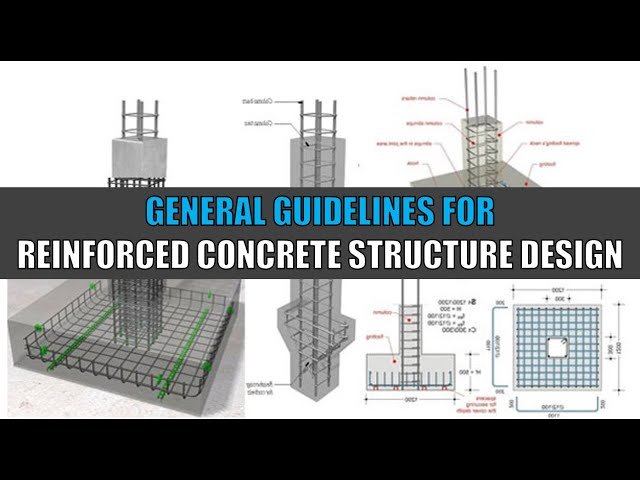Reinforced Cement Concrete (RCC) is one of the most widely used construction materials in India and across the world. It is used in beams, slabs, columns, foundations, bridges, and almost every type of civil engineering structure. To make sure these structures are safe, durable, and economical, engineers must follow certain general design requirements for RCC structures.
These design requirements are clearly defined in IS 456: 2000 (Code of Practice for Plain and Reinforced Concrete), which is the most widely used standard in India for RCC building design. Every civil engineer, site supervisor, and student must understand these rules to ensure safe construction.
This article explains the basic design requirements of RCC, key principles of safety and serviceability, methods of design, and important considerations for beams, slabs, columns, and foundations. The language is kept simple with short sentences for better readability.
What is RCC?

Reinforced Cement Concrete (RCC) is a composite material made by combining plain cement concrete with steel reinforcement bars (rebars).
- Concrete is strong in compression but weak in tension.
- Steel is strong in tension and ductile.
When both are combined, the result is a material that can resist both compression and tension. This is why RCC is the backbone of modern construction in India.
Objectives of RCC Design
The main objectives of RCC design are:
- Safety – The structure should be able to withstand all applied loads during its life without collapse.
- Serviceability – The structure should remain functional without cracks, deflection, or vibration.
- Durability – The structure should last long against weather, corrosion, and other environmental effects.
- Economy – The design should avoid wastage of material and ensure cost-effectiveness.
General Design Requirements of RCC Structures

The general design requirements for reinforced concrete structures as per IS 456 are:
1. Structural Safety
- The structure should have adequate strength against collapse.
- Safety must be checked for both normal loads and extreme conditions like earthquakes, wind, and fire.
- Factor of safety should be applied in design to account for uncertainties in load and material strength.
2. Serviceability
- Cracks, excessive deflections, or vibrations should not reduce the utility of the structure.
- For beams and slabs, deflection limits are given in IS 456.
- Crack width should be within permissible limits.
3. Durability
- RCC must resist environmental effects like rain, humidity, temperature changes, and chemicals.
- Adequate cover to reinforcement should be provided.
- Good quality materials and proper curing must be ensured.
4. Stability
- The structure should remain stable against sliding, overturning, and buckling.
- Foundations should be strong enough to carry loads without settlement.
5. Fire Resistance
- RCC members must have fire resistance for a certain duration.
- Cover thickness and type of aggregate affect fire performance.
Also Read Understanding PCC, DPC & RCC in Modern Indian Construction
Methods of RCC Design
Two main methods are used in India for RCC building design:
1. Working Stress Method (WSM)
- Based on elastic theory.
- Stresses are kept within permissible limits.
- Provides conservative design but less economical.
- Rarely used today, except in special cases.
2. Limit State Method (LSM)
- Widely used in India as per IS 456.
- Considers safety and serviceability together.
- Uses partial safety factors for loads and materials.
- Provides economical and realistic design.
Loads to be Considered in RCC Design
RCC structures must be designed for different types of loads:
| Type of Load | Examples |
|---|---|
| Dead Load | Self-weight of structure, walls, slabs, beams |
| Live Load | Occupants, furniture, moving loads |
| Wind Load | Pressure due to wind on tall buildings |
| Earthquake Load | Seismic forces in earthquake-prone areas |
| Snow Load | In hilly regions |
| Temperature Effects | Expansion and contraction |
IS codes such as IS 875 (Loads) and IS 1893 (Earthquake design) are used along with IS 456 for RCC structures.
General Design Requirements for RCC Members
1. Beams
- Designed for bending, shear, and torsion.
- Adequate reinforcement must be provided for both tension and compression zones.
- Minimum reinforcement: 0.85% of cross-sectional area (for Fe 250 steel).
- Deflection control is important for beams carrying heavy loads.
2. Slabs
- Designed as one-way or two-way slabs depending on span ratio.
- Thickness should not be less than 125 mm for residential floors.
- Proper reinforcement spacing must be maintained.
- Deflection and crack control must follow IS 456 provisions.
3. Columns
- Columns are vertical members carrying axial loads.
- Minimum eccentricity should be considered in design.
- Minimum size of column in India: 230 mm × 230 mm (with M20 grade concrete).
- Minimum longitudinal reinforcement: 0.8% of gross area.
- Lateral ties or spirals are provided for confinement.
4. Foundations
- Should be designed based on soil bearing capacity.
- Minimum depth: 500 mm in normal soil conditions.
- Proper reinforcement must be given to prevent settlement or tilting.
- Isolated footings, combined footings, and raft foundations are commonly used.
Cover to Reinforcement
Clear cover is the distance between the outer surface of concrete and the reinforcement.
As per IS 456:
- For slabs: 20 mm (minimum)
- For beams: 25 mm or bar diameter (whichever is more)
- For columns: 40 mm
- For footings: 50 mm
Adequate cover protects steel from corrosion and fire.
Durability Considerations
For long-lasting RCC structures:
- Use good quality concrete (M20 or above for RCC works in India).
- Ensure proper mixing, placing, compaction, and curing.
- Avoid honeycombing and segregation.
- Provide adequate drainage to prevent waterlogging near foundations.
Serviceability Requirements
- Deflection limits: For beams and slabs, deflection should not exceed span/250.
- Crack width: Should not be more than 0.3 mm under service load.
- Vibration control: For tall and slender structures, vibration analysis is important.
Table – Minimum Design Requirements for RCC Structures (as per IS 456)
| RCC Member | Minimum Size/Thickness | Minimum Cover | Key Notes |
|---|---|---|---|
| Slab | 125 mm | 20 mm | For residential floors |
| Beam | Width = 200 mm | 25 mm | Adequate shear reinforcement |
| Column | 230 × 230 mm | 40 mm | Minimum 0.8% steel |
| Footing | 500 mm depth | 50 mm | Based on soil capacity |
Importance of Good Construction Practices
Even if the RCC design is perfect, poor construction can weaken the structure. Therefore:
- Always follow IS 456 code provisions.
- Use standard bar bending schedules (BBS) for reinforcement placement.
- Check for proper compaction and curing of concrete.
- Ensure supervision by qualified civil engineers.
Modern Trends in RCC Design in India
- Use of high-strength concrete (M40 and above) in high-rise buildings.
- Adoption of earthquake-resistant design in seismic zones.
- Use of fiber-reinforced concrete (FRC) for durability.
- Application of software-based structural design like STAAD Pro and ETABS.
FAQs on RCC Design Requirements
Q1. What is the minimum grade of concrete for RCC?
As per IS 456, M20 is the minimum grade for reinforced concrete works.
Q2. What is the minimum size of a column in India?
The minimum size of an RCC column should be 230 mm × 230 mm with M20 grade concrete.
Q3. Which method of design is used in India?
The Limit State Method is commonly used as per IS 456:2000.
Q4. What is the clear cover for beams and columns?
Beams: 25 mm or bar diameter. Columns: 40 mm.
Q5. What are the main requirements of RCC design?
Safety, serviceability, durability, fire resistance, and economy.
Conclusion – General Requirements for RCC Design
RCC structures are the foundation of modern construction. To ensure safety and durability, civil engineers must follow the general design requirements given in IS 456.
These include structural safety, serviceability, durability, stability, and economy. Beams, slabs, columns, and foundations have specific design rules for reinforcement, cover, and dimensions. Using the limit state method of design, considering all types of loads, and following proper construction practices ensures strong and reliable RCC buildings.
For India, where climate, soil conditions, and seismic activity vary widely, engineers must apply these design requirements carefully. With proper RCC design and construction practices, structures can remain safe, economical, and durable for generations.










