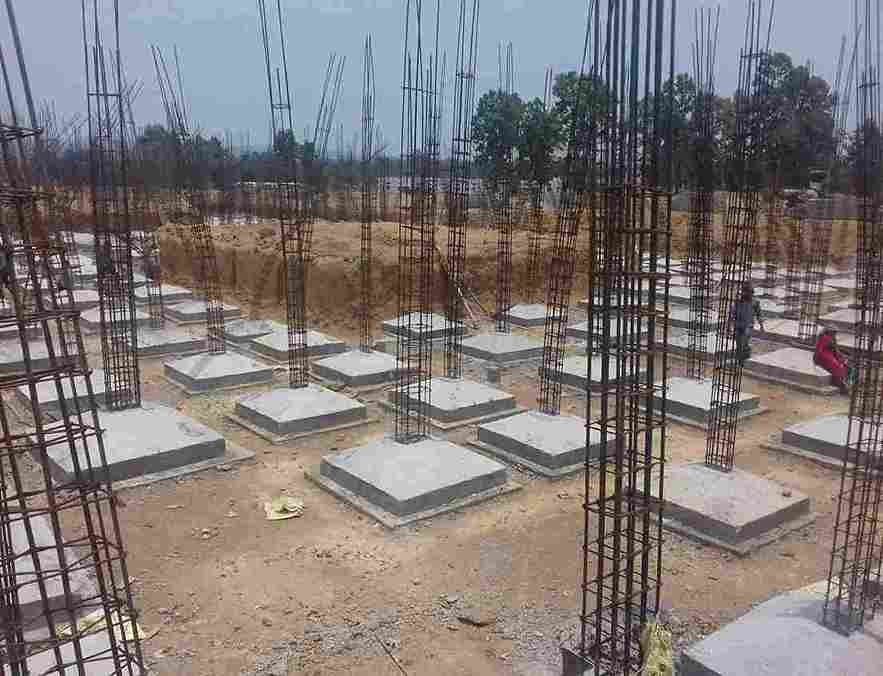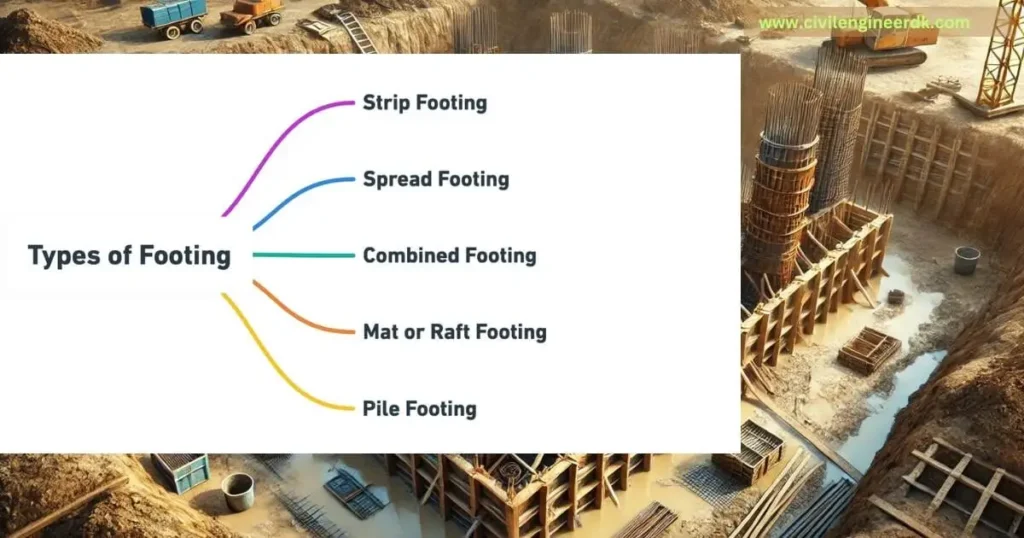Footing is the foundation element that ensures the stability and safety of any building.
It is the lowest part of a structure that transfers loads from columns or walls to the ground.
In Indian construction, proper footing design is critical to avoid settlement, cracks, or even structural failure.
This complete guide explains what a footing is, its types, IS code requirements, design basics, and site best practices used in India.
We have also added practical tables, construction tips, and FAQs for easy understanding.
What is Footing in Construction?

In building construction, a footing is a structural base that spreads the load from the superstructure to the soil below.
It helps distribute weight evenly so that the soil bearing pressure remains within safe limits.
In India, most residential and commercial buildings use shallow foundations like isolated footings, combined footings, strip footings, and raft foundations.
For weak soil or very heavy loads, deep foundations like pile foundations are preferred.
The design and construction of footings in India follow guidelines from IS 1904 (General foundation requirements), IS 6403 (Bearing capacity of shallow foundations), and IS 456 (Concrete design and detailing).
Minimum Depth of Footing in Indian Practice
- As per Indian standards, the minimum depth for a shallow footing is 0.5 m below ground level to avoid seasonal soil movement.
- The footing should rest on firm, undisturbed soil and be free from organic matter.
- Greater depths are required if:
- Soil has low safe bearing capacity (SBC).
- The site has expansive clay prone to swelling and shrinkage.
- There is a risk of frost action (rare in most Indian regions).
- The structure is near a river or coastal area where scour can occur.
How Footings Transfer Loads
Footings spread the load from the building columns or walls to a wider area of soil.
This ensures the soil beneath does not fail or settle excessively.
In design, two conditions are always checked:
- Shear failure of soil (ultimate bearing capacity).
- Settlement limits (total and differential).
Types of Footings in Building Construction

| Footing Type | Common Use in India | Key Points |
|---|---|---|
| Isolated Footing | For single columns with adequate SBC | Most common in residential buildings. Square or rectangular shape. |
| Combined Footing | When two columns are close or near property line | Distributes load evenly between columns. |
| Strap Footing | For edge columns linked to interior footings | Strap beam transfers load, soil under strap not loaded. |
| Strip Footing | For load-bearing walls | Continuous along wall length. |
| Raft Foundation | Low SBC soil with many columns | Large slab covering the entire building footprint. |
| Pile Foundation with Pile Cap | Weak surface soil, heavy loads | Transfers loads to deeper strong strata. |
Selecting the Right Type of Footing
- Soil Investigation – Borehole data, groundwater level, and lab tests.
- Check Safe Bearing Capacity (SBC) – As per IS 6403 or geotechnical report.
- Load Analysis – Dead load, live load, and seismic/wind loads.
- Footing Spacing – Isolated if possible, combined if overlapping.
- Soil Strength – Raft or pile foundation for weak soil conditions.
Basic Design Considerations for Footings
- Footing Area = Load ÷ Allowable Soil Pressure
- Bearing Capacity Check – Ensure soil can support load safely.
- Bending & Shear Design – Follow IS 456 for RCC design.
- Cover to Reinforcement – Minimum 50 mm for footings.
- Edge Thickness – Not less than 150 mm for footings on soil.
Reinforcement Detailing for Footings
| Detailing Item | Requirement |
|---|---|
| Nominal Cover | 50 mm minimum (more for severe exposure). |
| Bar Arrangement | Main bars orthogonal, distribution steel in the other direction. |
| Anchorage | Column bars properly bent and anchored into footing. |
| Shear Checks | One-way and punching shear around the column face. |
Construction Steps for a Shallow Footing
- Mark and excavate to the design depth.
- Level and clean the base.
- Place PCC (plain cement concrete) for a clean working surface.
- Position reinforcement with cover blocks.
- Fix formwork and ensure correct dimensions.
- Pour concrete in one go, using vibrators.
- Cure properly for at least 7–14 days.
- Backfill with compacted soil.
Quality Checks During Footing Construction
- Verify depth and founding layer before pouring.
- Check dimensions and reinforcement spacing.
- Use proper cover blocks for durability.
- Ensure continuous concreting to avoid cold joints.
- Maintain site records with photos and measurements.
Common Problems and How to Prevent Them
| Problem | Cause | Solution |
|---|---|---|
| Uneven settlement | Weak or uneven soil | Level base, remove soft spots |
| Corrosion of steel | Insufficient cover | Maintain 50 mm cover |
| Honeycombing | Poor vibration during concreting | Use needle vibrator properly |
| Water seepage | High groundwater table | Dewatering and waterproofing measures |
Example: Sizing an Isolated Footing
Given: Load = 1000 kN, SBC = 200 kPa
Area Required = 1000 ÷ 200 = 5.0 m²
For square footing: Side = √5 = 2.236 m
Trial size: 2.3 m × 2.3 m
Then check bending, shear, and settlement as per IS 456 & IS 6403.
Raft vs Isolated Footing – Quick Selection Table
| Condition | Raft Foundation | Isolated Footing |
|---|---|---|
| Low SBC soil | ✔ | ✘ |
| Many closely spaced columns | ✔ | ✘ |
| High SBC soil with well-spaced columns | ✘ | ✔ |
| Cost efficiency | Sometimes higher | Usually lower |
Practical cover and detailing for footings (IS 456 context)
| Item | Typical requirement in Indian practice |
|---|---|
| Nominal cover to bottom reinforcement | 50 mm minimum for footings (more if exposure is severe). SRC- Law Resource |
| Rebar arrangement | Main bars orthogonal; more bars along the shorter direction for higher bending; distribution steel in the other direction. |
| Column bars anchorage | Adequate development length and hooks/bends into footing as per IS 456. |
| Top steel near column face | Provide when soil pressure causes negative moments near the column. |
| Shear checks | 1-way shear at a distance ‘d’ from the face; punching shear around column perimeter as per IS 456. |
Construction steps for a shallow footing (site sequence)
- Layout and excavation: Mark center lines. Excavate to design depth. Keep sides stable.
- Check founding level: Remove loose soil; proof-roll if specified.
- Blinding layer (PCC): Lay 50–75 mm PCC 1:4:8 or as specified to provide a clean working surface.
- Set rebar and cover blocks: Use proper cover blocks (not brick pieces). Ensure correct spacing and laps.
- Formwork / side shuttering: Provide enough confinement to maintain thickness and edges.
- Concrete placement: Place concrete in one continuous pour. Use needle vibrators; avoid segregation.
- Curing: Keep moist for the required period (commonly 7–14 days depending on cement type and weather).
- Backfilling: After concrete gains strength, backfill with selected soil in layers and compact.
Safety and Durability Tips
- Keep excavation sides safe with shoring or sloping.
- Provide drainage to prevent water accumulation.
- Use higher concrete grade in aggressive soils.
- Maintain proper curing for strength gain.
Frequently Asked Questions
Q1. What is the difference between footing and foundation?
Foundation is the whole system transferring loads to the soil. Footing is the lowest part of that system in direct contact with soil.
Q2. What is the standard cover for footing reinforcement in India?
50 mm minimum, more in aggressive conditions.
Q3. Can we place footing on backfilled soil?
Not recommended unless backfill is well-compacted and approved by the engineer.
Q4. Which IS codes are used for footing design in India?
IS 1904, IS 6403, IS 456.
Conclusion
In Indian construction, footing design and execution are critical for building safety and longevity.
By following IS code guidelines, using proper materials, ensuring correct cover to reinforcement, and maintaining strict quality control at the site, you can achieve strong and durable foundations.
A well-built footing not only supports the structure but also saves repair costs in the long run.









